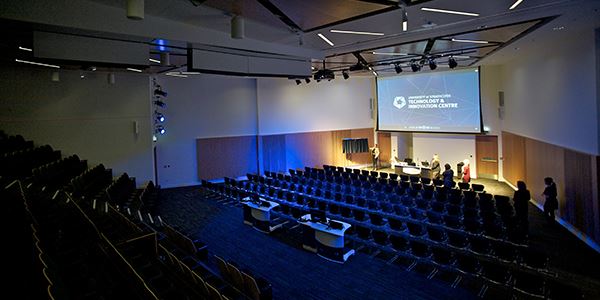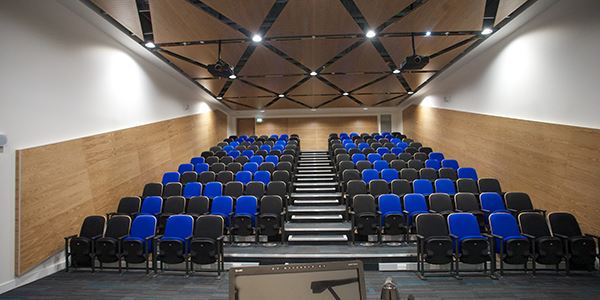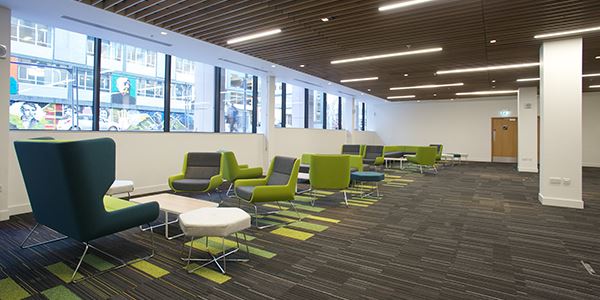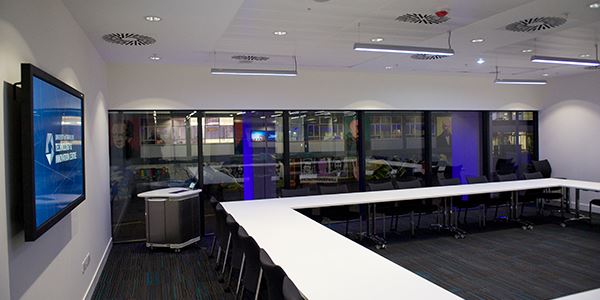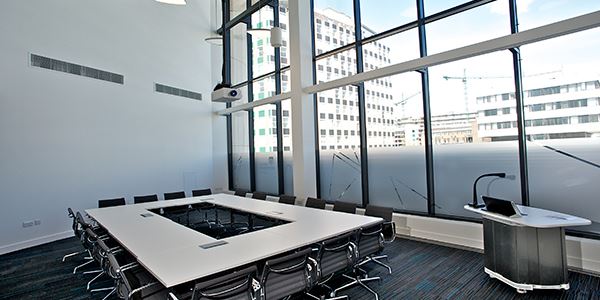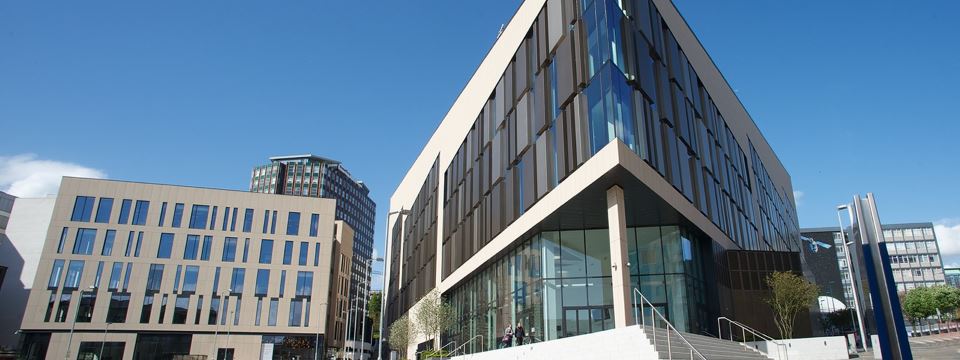
Strathclyde's Technology & Innovation Centre offers state-of-the-art conference and events facilities across four of the building's nine levels all year round. The conference facilities in the TIC are spread over Levels 1, 2, 3 and 9, with the main entrance located on Level 2. All floors are accessible by lift and stairs, with the foyer spaces on Level 1, 2 and 3 connected by a central, glazed staircase.
Level 1
■ Auditorium plus Foyer (150 seats)
Level 2
■ Main Entrance
■ Goods Entrance
■ Main Auditorium (450 seats)
■ Cafe Synergi and Synergi2go
Level 3
■ Conference Rooms 1-8
■ Level 3 Foyer (Contre and Mezzanine)
■ Main Auditorium (upper level)
Level 9
■ Executive Suite plus Foyer
